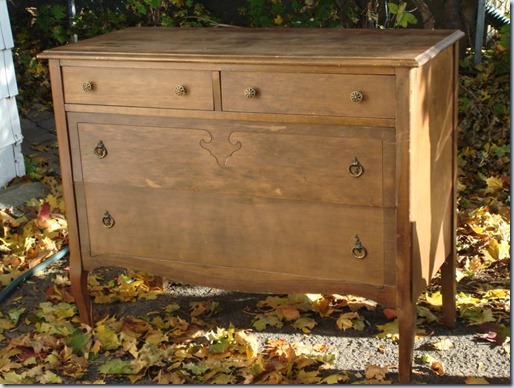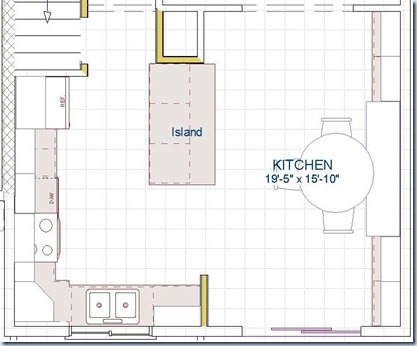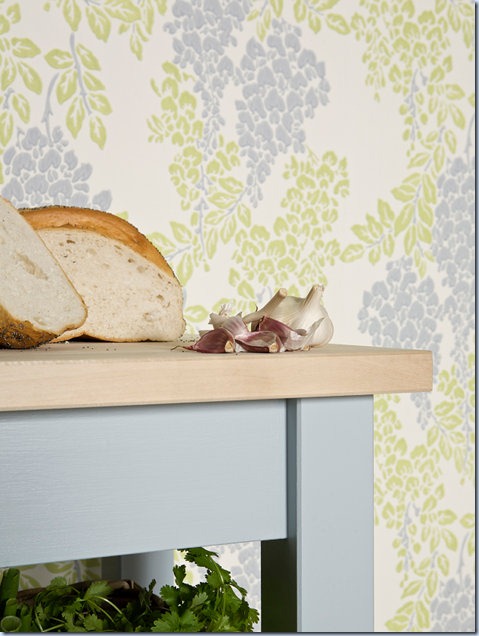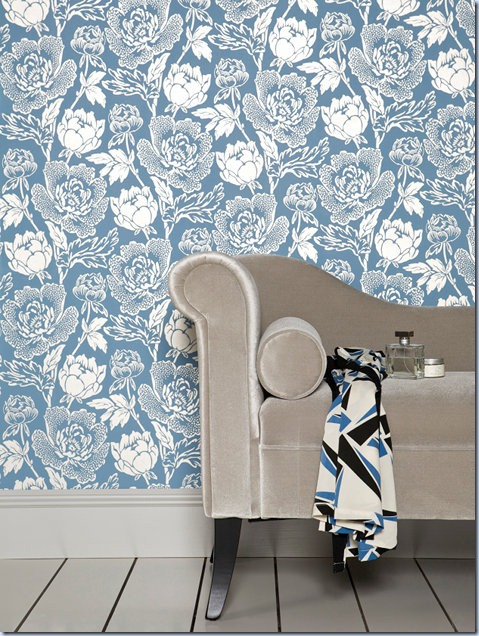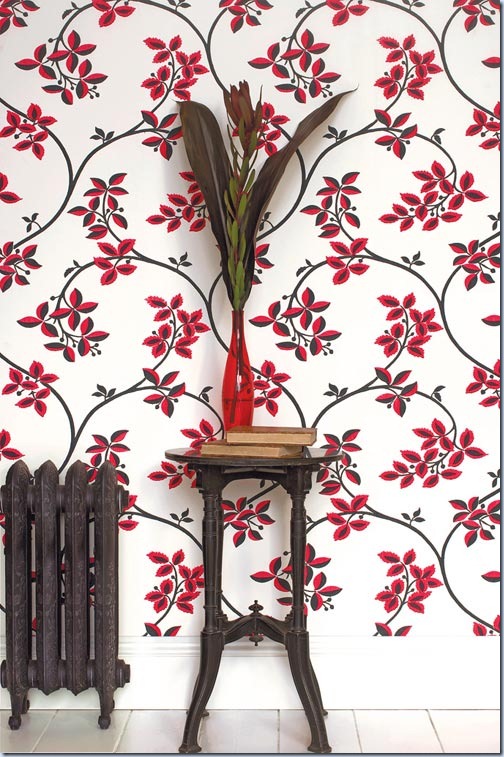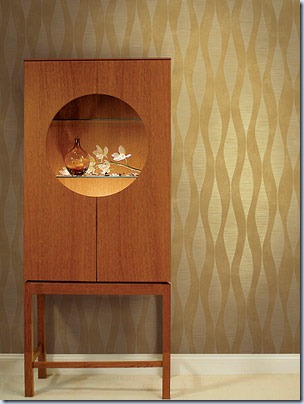Alright, now I’ve updated you on my dining room redo that is more like a kitchen/dining room reno dream, I’ll take a stab at the other projects on the list…
This little project has more to report! At some point last year (August timeframe) our oldest daughter moved out and freed up a bedroom on the second floor for some creativity on Mom’s part – yippee!! She has since moved back – sigh – but that’s another post for another day :)!!
Some inspiration. pondering and planning discussions with the labour half of this marriage and we had a plan. My initial plan was only to paint the room, but after our “planning” discussions it turned into a bit more (isn’t that always the way???). So painting the guest room turned into:
- Close up the existing closet (which is between guest room and master) to be opened from the other side doubling the closet space in the master
- Build a new closet in guest room with colonial sliders
- Remove and replace existing ugly trim with colonial trim – which turned into new trim on the whole 2nd floor
- Replace bedroom door with new colonial door – which turned into new colonial doors on the whole 2nd floor
- Replace door handle – do I have to say it?
- Replace the electrical outlets and switch – uh-huh, more of the same :)
- Paint ceiling, room and trim
Although we are doing one room at a time, the first one seemed to take for-ever!!!
Right now it is 99.9% complete with only trim to complete on the hallways side of the door and furnishings. Here are some pics taken through the process so far:

Looking in from the hall – the old closet door has been removed.
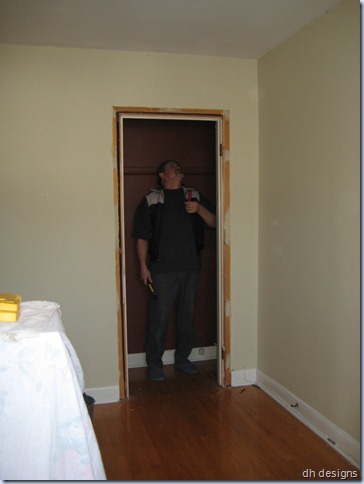
My “handyman” checking out the inside of the closet.

Ugly baseboard and the complicated wiring setup. The cable wire comes up the register and is stapled around 90% of the baseboard in the room then goes through a couple of holes in the closet into the master where there is more of the same. And we won’t even try to explain how the telephone wiring is done. There are outlets in all three bedrooms, yet only the master works – huh??? And – to top it all off there is only one outlet on the main floor – and it’s on the wall in the kitchen.
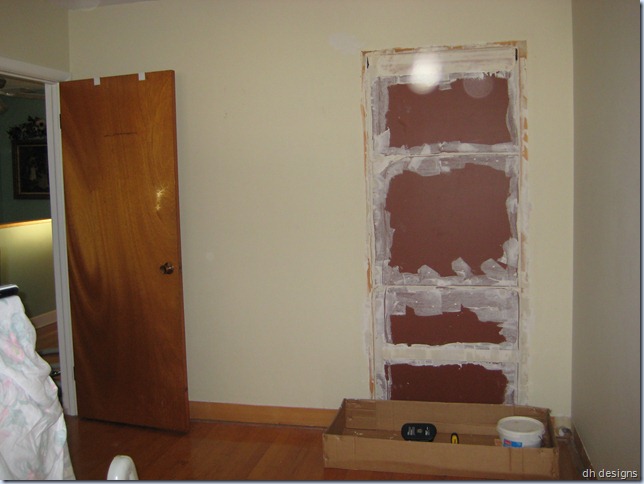
Here is a shot of the closet closed in with the gyprock removed from the closet – YES – it was that colour INSIDE the closet??? And you can see the old interior door that we will replace.

New closet framed in and mudded – nice and large!
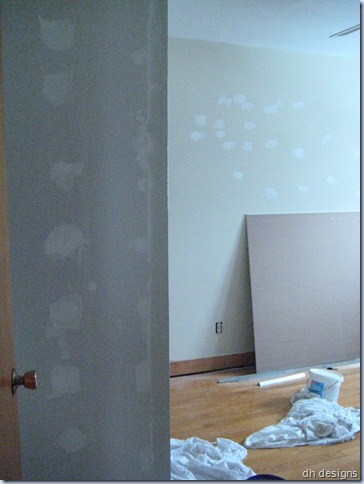
View from the hall into the room – wall is the side of the closet.
The colours I chose for the room are:

Benjamin Moore’s Silver Marlin for the walls (which reads a lot more blue green than on this screen). In fact it reads very different on the walls at different times of the day – light blue, turquoise and sometimes lavender. I LOVE it!!!

And Benjamin Moore’s Snow Fall White for the trim and doors.
I’d love to show you what the room looks like – but right now it’s a bit messy. That’s because it’s being used to store the tools while we complete the flip side of this reno (isn’t there always a flip side of your reno?) which is doubling the closet space in the master bedroom! WOO HOO!!! Now every woman wants more closet space right? Uh-huh! Right now, I’ve got my clothes in one and 3/4 closets, while hubby’s got the other 1/4 (hehehe) and has resorted to keeping his dress shirts in the basement, so they stay pressed and aren’t squeezed together is his 1/4 closet. Not to mention the fact that these are closets from the 1960’s with the an old single hung door making it hard to get to the ends of the closet. I could go on, but I’ve complained enough – let’s get onto the good stuff.
Here’s a shot of the tear down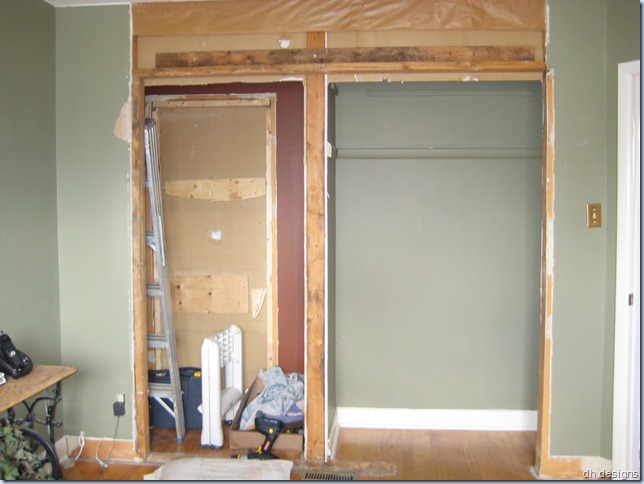 You can see the red-brown of the closet interior – yikes – I hope the spare room wasn’t entirely that colour at some point – that would have been depressing! If you look closely on the floor level you see where the wall was removed (the pillow is where one of our puppies sleeps at night :)) and how the furnace duct is partially covered by the wall (???) which we really can’t do very much about, but it will be better exposed with the new closet.
You can see the red-brown of the closet interior – yikes – I hope the spare room wasn’t entirely that colour at some point – that would have been depressing! If you look closely on the floor level you see where the wall was removed (the pillow is where one of our puppies sleeps at night :)) and how the furnace duct is partially covered by the wall (???) which we really can’t do very much about, but it will be better exposed with the new closet.

To keep it uniform, hubby has cut away the rest of the hardwood to the other wall and will install a diagonal strip of oak as the threshold between the room and closet.
Now for the new closet doors … I was thinking of a three panel colonial slider door for the closet, with the middle panel a mirror, but I’m wondering if a bi-fold may be a better option – or maybe something like this – I found this Sarah Richardson room over on Design Ties.

And once we decide on the doors, we’ll have to pick a new room colour – something a little brighter than the olive green that’s there now. I’m loving the blue grays (as you can tell from the guest room colour), but will be looking at ALL palettes, which may pose more of a problem because it’ll take me much longer to decide :(.
The work continues on the master closet … but today it was too nice and we got outside to do some much needed backyard cleanup. I snapped a few pics (OK more than a few) while I was out there of my beautiful magnolia, who is having one banner year of blooms!!!



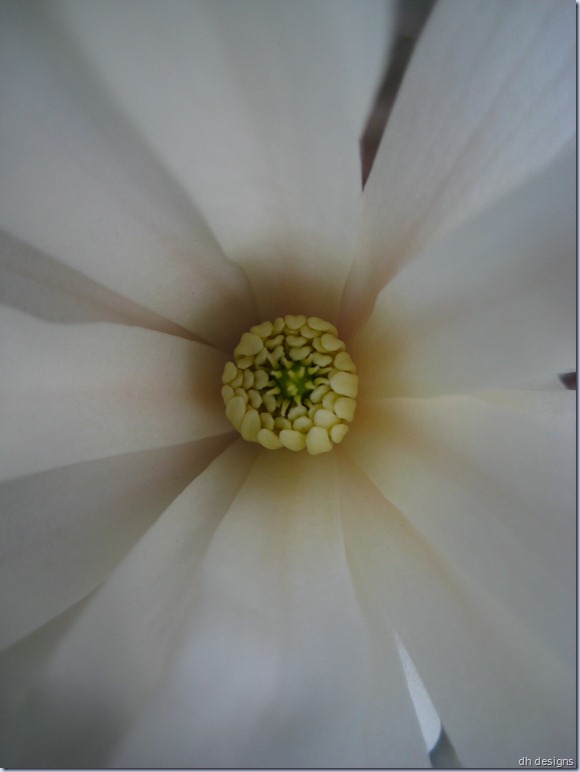

Hope you are enjoying your weekend as much as I am!
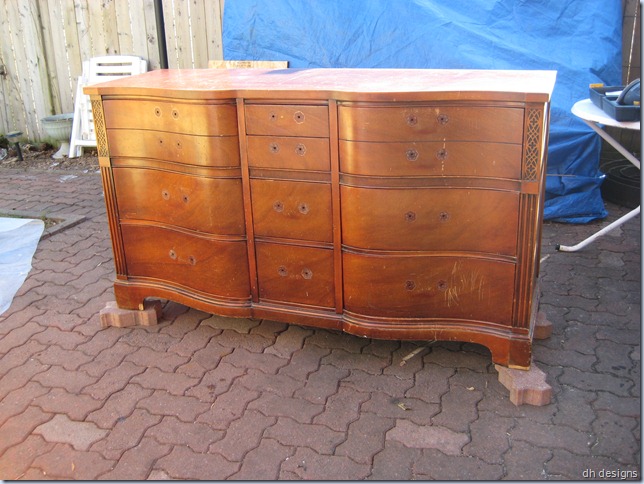 Can you believe this was the first week of December last year? No snow (which is huge in Ottawa) and the weather was beautiful! I guess admitting this is part of my procrastination therapy – yep 5 months ago I started this project!
Can you believe this was the first week of December last year? No snow (which is huge in Ottawa) and the weather was beautiful! I guess admitting this is part of my procrastination therapy – yep 5 months ago I started this project!
 as well as a few places on the legs where the veneer chipped off
as well as a few places on the legs where the veneer chipped off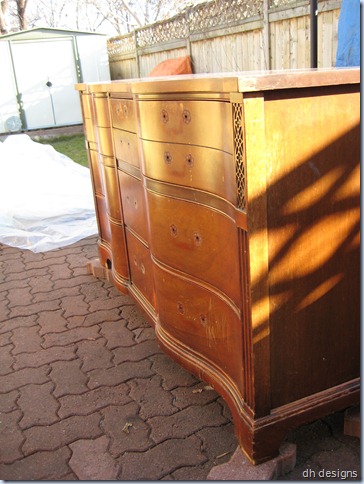

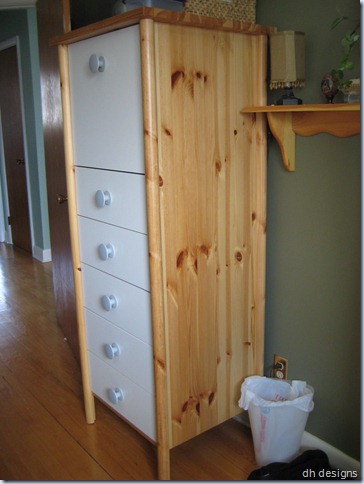 Hubby and I have a matching set of these IKEA dressers {cringe} that were purchased when we had a tiny little bedroom with no room for much more than a bed. They’ve served their purpose well and will be lovingly disposed of, probably to one of our children :)!
Hubby and I have a matching set of these IKEA dressers {cringe} that were purchased when we had a tiny little bedroom with no room for much more than a bed. They’ve served their purpose well and will be lovingly disposed of, probably to one of our children :)! 





