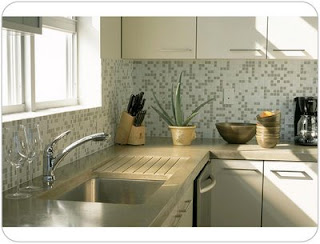Remember my dining room table? The one I sanded in this post (This really is Labour Day Part I) and then primed in this post (This really is Labour Day Part II) – well it has taken just over a month, but it is finally ready – just in time for … Thanksgiving!!!
There have been many steps involved in this project, some of which you’ve already read in my two previous posts, but the majority of which I haven’t shared. After priming in early September, the table parts sat in our garage – I could tell you I was making sure the primer was well cured before continuing – hubby will tell you that there was some procrastination involved – but the truth is it was a combination of life getting in the way (a couple of weekends away) and some trepidation on choosing a colour. Would I pick the wrong colour, would it look silly, would I be sorry I painted solid wood??? Many uncertainties, but I finally did make a choice, because – darn it – I blogged about this and I had to finish!
I tried Home Depot first on a recommendation from Susan of Susan on Design and Kelly of DesignTies to check out Ralph Lauren’s Turret Stair for a colour choice. After perusing the colour chips for a good 15 minutes, I finally asked and it turns out it is going to be discontinued, therefore it’s no longer on the floor. :((
Next stop was Benjamin Moore where I had already sourced a few choices. As soon as I mentioned my project and that I wanted a rich dark brown I was directed to Black Bean Soup – which I had already as one of my colour choices.
So Black Bean Soup it was!

Now, let me just say that I was really disappointed in the virtual colour chips I used in my previous post on colour choices. The first colour was supposed to be jet black – and it looked nothing like jet black. So – lesson learned – you will just have to take my word for it when colour is concerned – unless I find another website that provides a truer colour representation.
Back to the table … First a collection of supplies – which grew exponentially throughout the process :)

The first coat was applied:

At this point I’m seriously questioning my colour choice – this is nowhere near the rich brown-black I was looking for – it’s looking more like chocolate brown. Another will definitely be required! Let’s hope the second coat will darken this up – which it does, and the varnish darkens it even more. The table top ended up with probably 4 coats of paint and 4 coats of varnish (combination of brush on and spray) – the rest of the table got 3 coats of paint and 2 of varnish.

It has taken quite a bit of effort, but finally I have my refinished dining room table in the house ready for a crowd tomorrow to celebrate our Canadian Thanksgiving (bird is in the oven as we speak!).

Here it is (above) in place in the dining room with two of the four new chairs I bought. Now these were a steal! I found them at Canadian Tire (I’m trying to think of an equivalent American Store, but not sure I can – a cross between Walmart and an auto supply store) – yep – Canadian Tire! They were originally $69.99 – and I was OK paying that – but they went on sale last week for $39.99!!! Four dining room chairs for less than $160.00 – and they are comfortable!


Flower arrangement I picked up at HomeSense yesterday for $14.99 – love the light reflecting off the table above.

Picked up the Give Thanks at Loblaws for $9.99. Hubby is suggesting that we paint part of the chairs the same brown as the table. Not sure if I’m ready for another round with the paint brush, but he may be right.
What do you think???

Now we are ready to give thanks!!!
Happy Thanksgiving to all of my Canadian blogger friends!
And on to the next project – painting the dining room …
~~~~~~~~
I’m participating in Metamorphosis Monday this week, so please head over and join with Susan at Between Naps on the Porch to check out other before & afters!
































